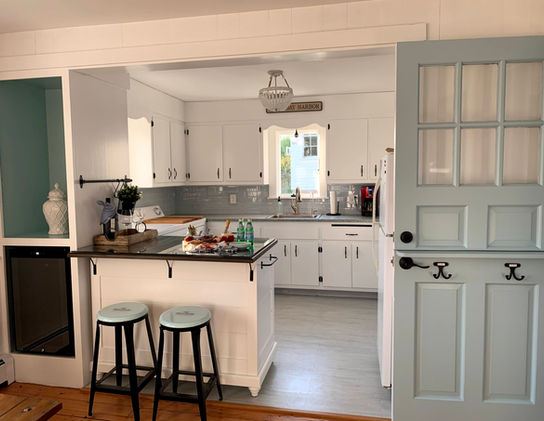Thank you for taking an online tour of our 3 bedroom, 2 bathroom farmhouse located in the heart of downtown Boothbay Harbor, Maine! What started out as a dream, turned into a wish, then a goal and finally through countless hours of planning/project management, including owner-led architectural design and construction, our 140 year old farmhouse by the sea was realized!
We seized an opportunity in 2020 to create something extraordinary during a time when worry made us feel almost powerless.
Incorporating the need to feel close, happy and fulfilled, we created the Helm House. Our home by the sea was intended to be a personal and intimate getaway that provided everything needed to find reprieve from the chaos of everyday. Every detail inside and outside of the home was thoughtfully planned and executed with the intent to use it as vacation home for our own family. However, after lots of heart-to-hearts with family and our closest friends, we decided to share The Helm House with others.
Before your visit, get acquainted with the home, rooms, layout and amenities by viewing the images below. Still have questions, concerns or want to know more details about the property? Curious about how to plan a surprise for your love? Want to know how you can maximize your time in Boothbay Harbor? Give us a call, send us an email or shoot us a message online - we would be honored to get to know you and help you enjoy your stay at The Helm House.
FIRST FLOOR
The main level of the house features an intimate living room with electric fireplace and pull-out sofa. Directly adjacent is an attached sitting room with 6-foot bay window flanked by two wingback chairs overlooking the harbor. Dining area with seating for 7 is sure to please in our newly renovated bright and airy kitchen. Elegantly equipped with a focus on food presentation, the kitchen area includes brand new appliances, leathered granite countertops, wine fridge, breakfast bar, Nespresso machine and everything needed to have a traditional Lobster and Clam bake. Also located on the first floor are a mud room and half bathroom. Both showcase elegant slate floors and vaulted shiplap ceilings. The mudroom offers ample places to hang coats, store shoes, umbrellas and features a large chalkboard to channel your inner creativity.
SECOND FLOOR
The second-floor features three bedrooms. The first bedroom has a closet, spacious queen bed, reading chair, ample storage and skylight window. The second bedroom also has a queen bed with custom built in drawers, closet, seating chair and a harbor view. The third bedroom features a queen day bed with roll-out queen trundle, a walk-in closet, seating chair and 6-foot bay window overlooking Boothbay Harbor. Every bedroom is equipped with custom blackout blinds, bed-side charging stations, smart televisions and independently controlled mini split air conditioning units for your comfort. Also located on the second floor is a spa-like bathroom that features a glass enclosed (not pictured) shower system designed with seating for two. The shower features a luxury 24" ceiling mounted rainfall experience, three massage jets to clean targeted areas and soothe your tired muscles and a 3-mode handheld shower sprayer. Prepare for an evening out using the dedicated "pamper" area that includes a private space to style your hair and apply makeup with vanity lighting.
EXTERIOR
Full first-floor wrap around deck provides extra space to dine, relax or people watch from above. Keep your beverages cold and trips to the fridge at a minimum with our outdoor patio cooler. Being situated at one of the highest points in town, the harbor below looks dazzling day and night while gazing at it from an outdoor dining table that seats six and Adirondack seating arrangement for two. An exterior spiral staircase leads up to a rooftop deck. This spectacular outdoor space allows you to enjoy 320 degree views of the harbor with seating for six.
Want to be the first to know?
Join The Helm House email list and get access to specials deals and updates exclusive to subscribers!
































